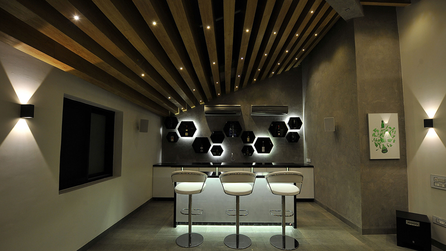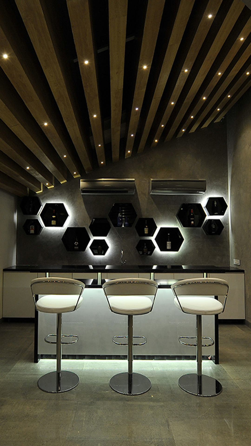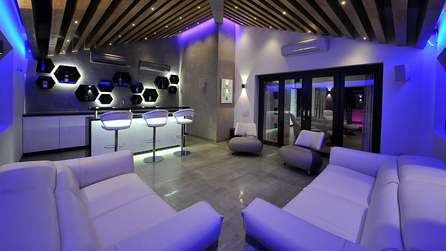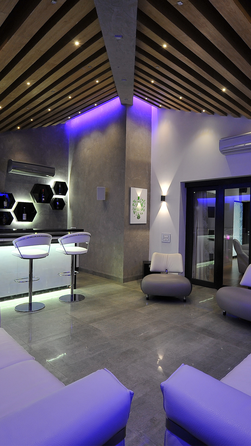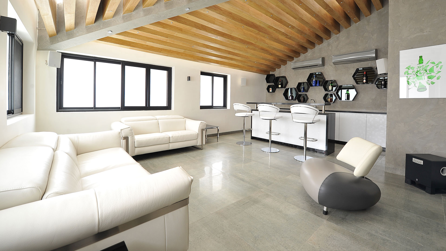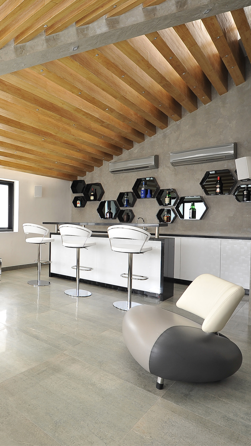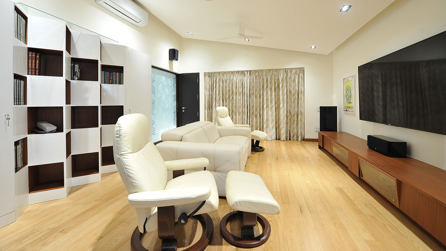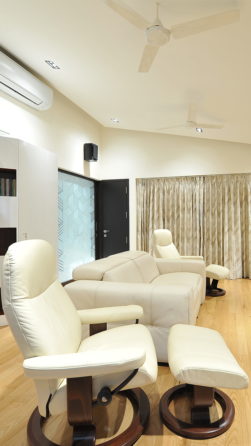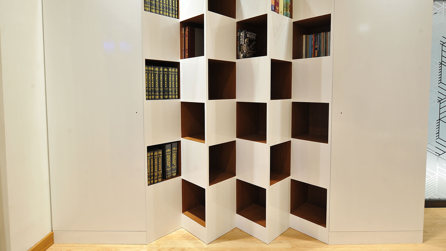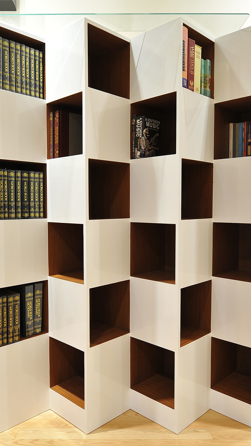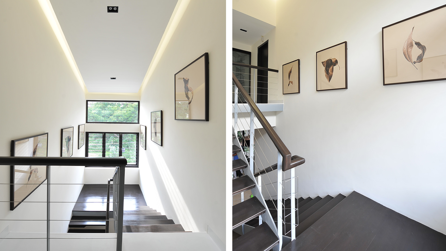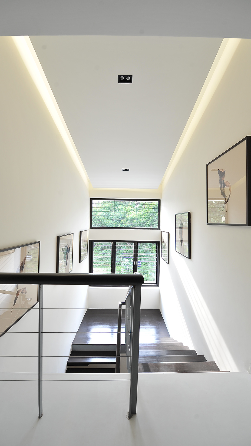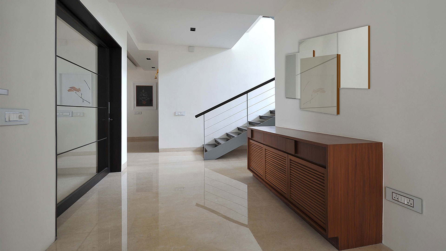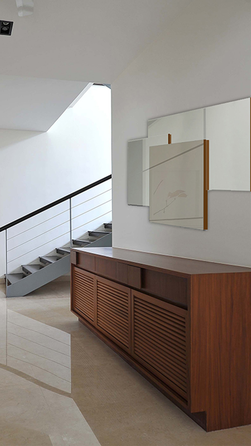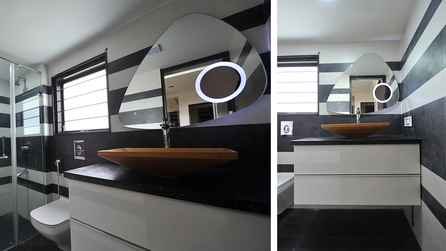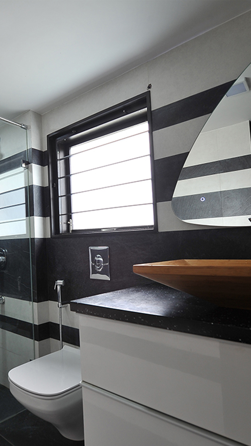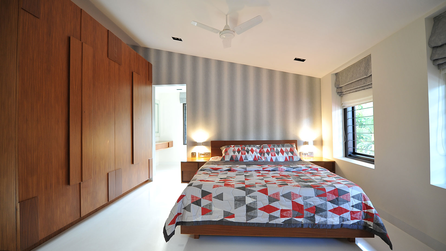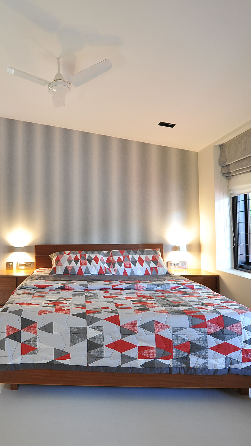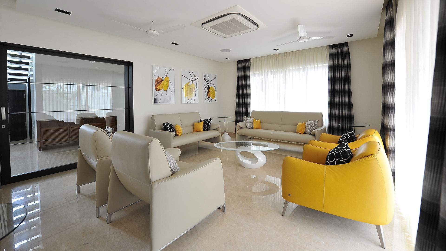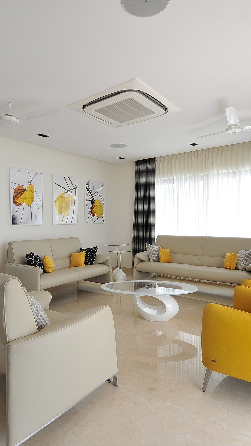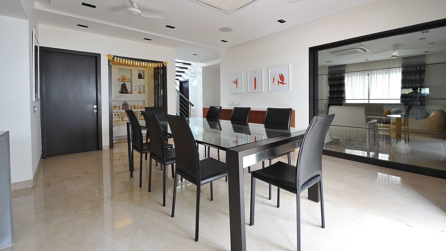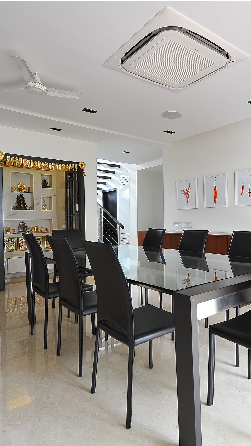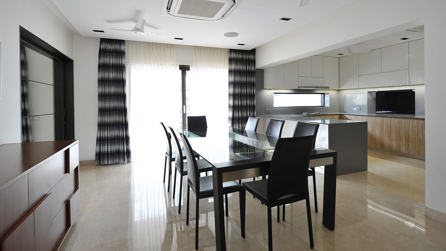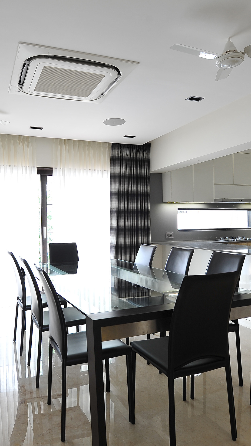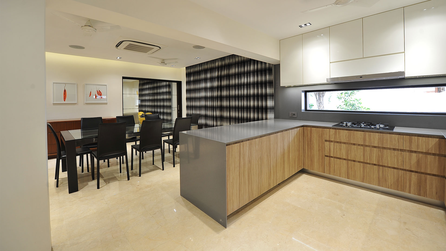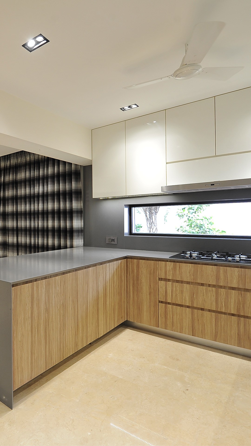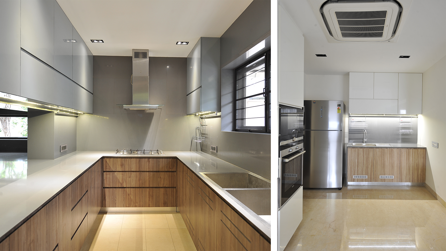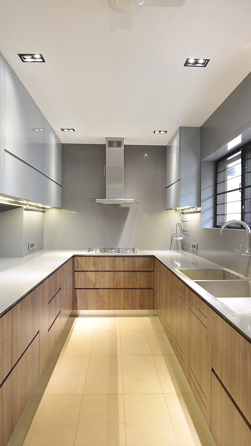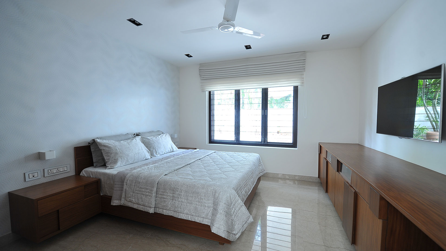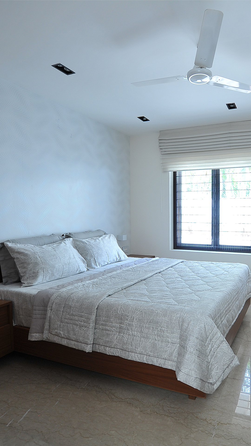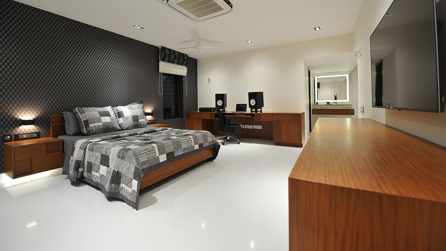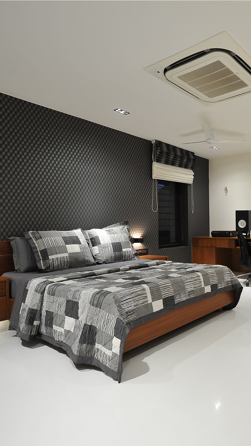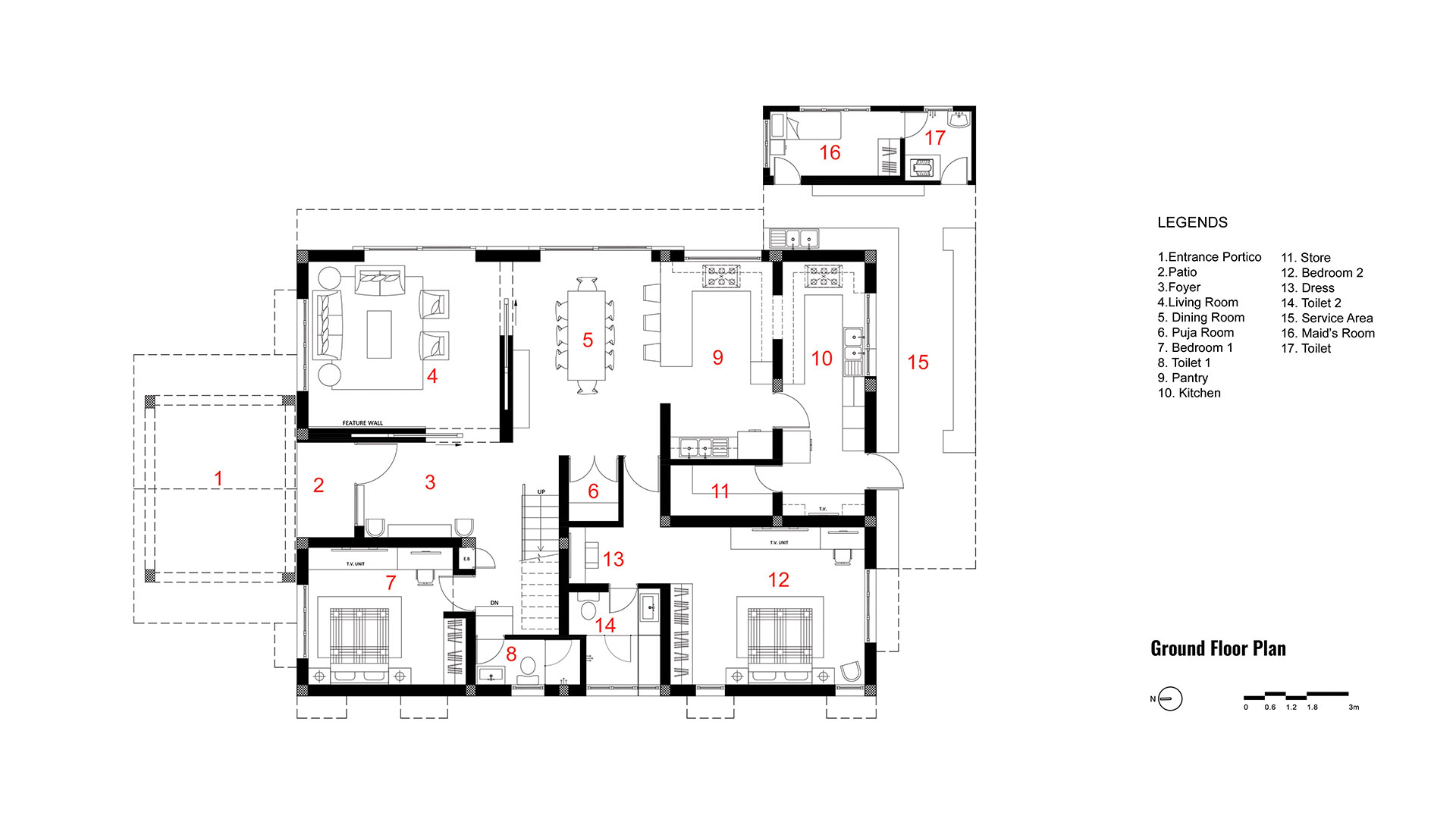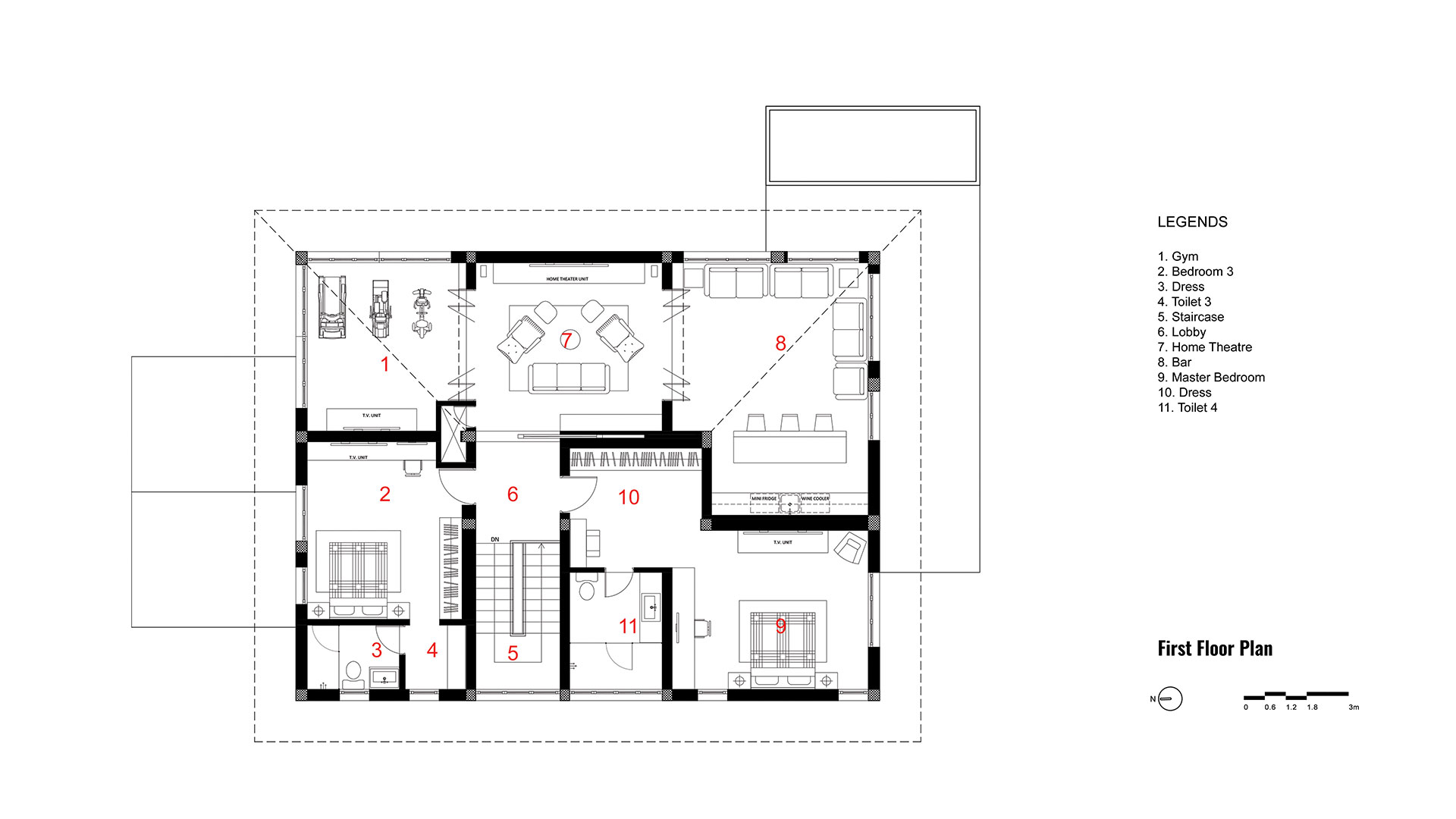MALLADI RESIDENCE
JAPANESE INSPIRED CONTEMPORARY REFURBISHMENT
LOCATION
Ekkaduthangal,Chennai
SKILLS
Interior,Project Management,Landscape
TYPE
Residential
AREA
3600 sq.ft (334 sqm)
CLIENT
Shreya Malladi
Nestled in Ekkaduthangal, the Industrial Estate of Chennai, this modern interior imitates the simplicity & sensibility of classic Japanese cost-effective design. Customization that is focused around minimal forms, with focus on Japanese Wengé veneer furniture and follows the rule of thirds, to blend into this ever so effortless contemporary living space. The handle-less panel shutters, recessed finger pulls with ample of storage to accommodate this urban family needs. Black metal stringer & balustrades broken by steel horizontal bars reinforce the vertical flow of space. Criss-crossing light wood vinyl pergolas make up the most prominent feature of this home which allow natural light & ventilation to make its way through to the top pyramidal skylight. By night, the home Bar transforms into a refined atmosphere with stellar lighting, that evokes the cosmic ambience. Aluminum and polycarbonate screens on the peripheral wall are backlit, provide a contemporary twist to the traditional folding screens of Japan.
The open plan living-dining-pantry that promotes interaction between family members is edged by expansive glass wood sliding doors that shape the east facing Zen-Verdé wall creating a wonderfully unique indoor-outdoor interplay. The Zen garden provides you enough space and a relaxing atmosphere to do meditation and yoga for a while sitting at the observatory deck. A single boulder represents an inland which looks solitary with shrubs and small trees planted nearby. A living green wall is the modern masterpiece of this design that creates a unique background in stark contrast to the adjacent xeriscape.
This refurbishment repurposes its Burma teak window frames articulating its striations with a chosen dark mahogany stain and thus reducing the designs environmental impact. Crafted with care, every element in the home reflects serenity, simplicity and inherent care for the globally loved Japanese way of life. The teak wooden handrails and cantilevered treads adds an earthy charm to this contemporary home. The landscape of the Karesansui inspired dry rock garden aims to represent the spiritualism of Zen Buddhism. This modern home set in the values of Japanese culture creates a calm and serene atmosphere that influences the daily way of life for its owners.

