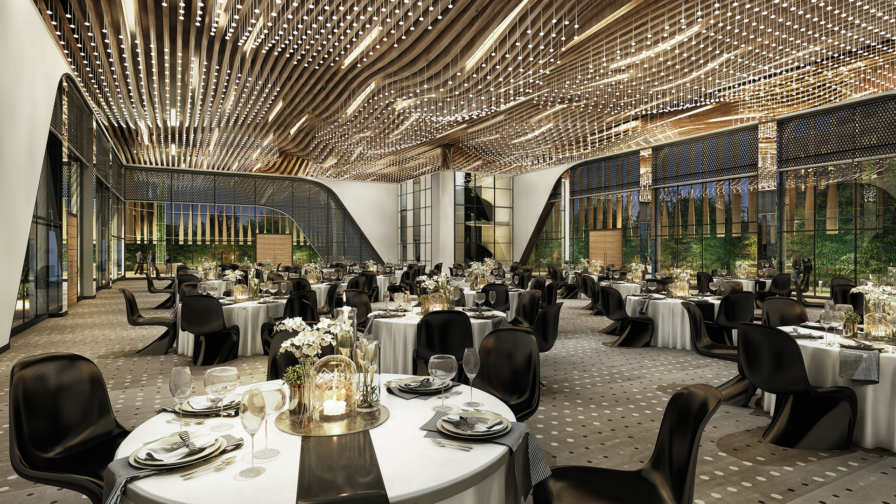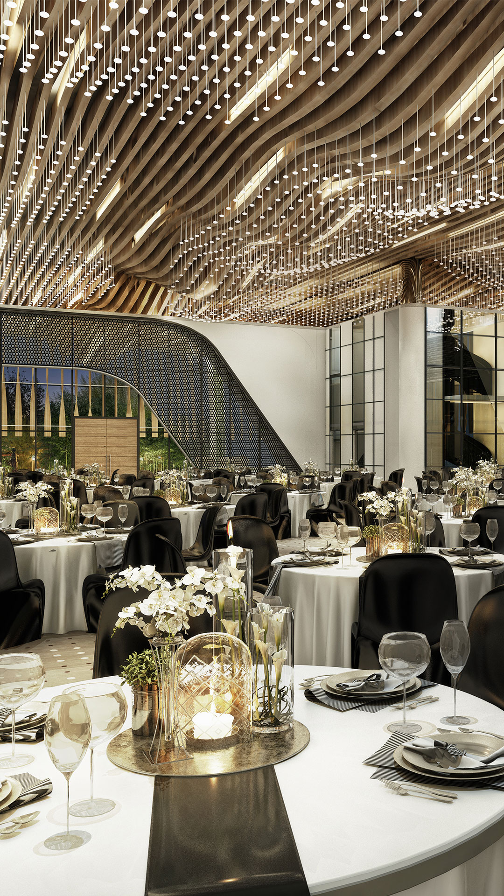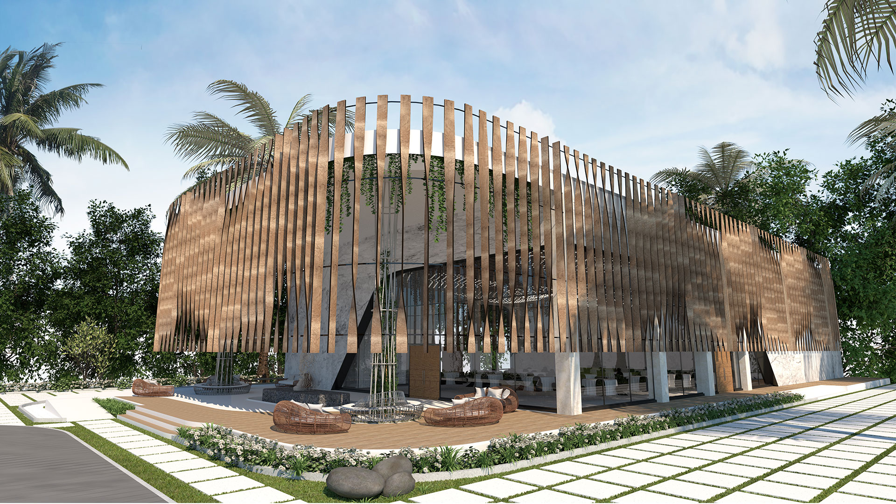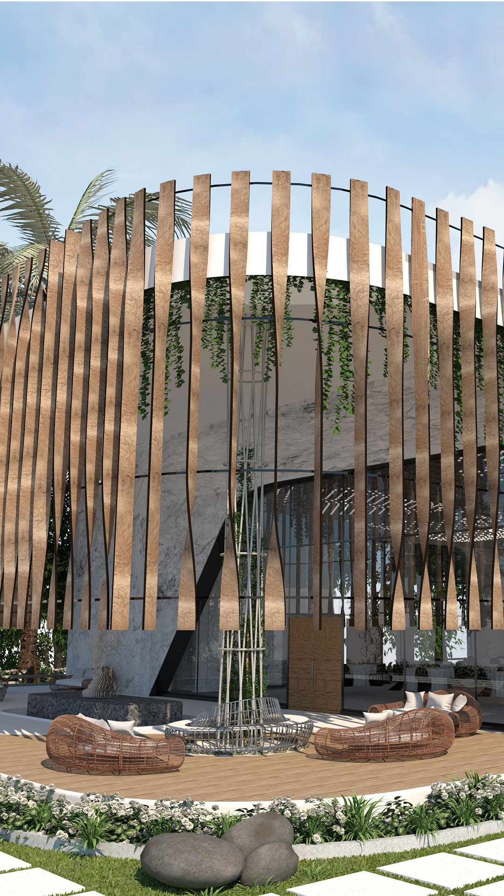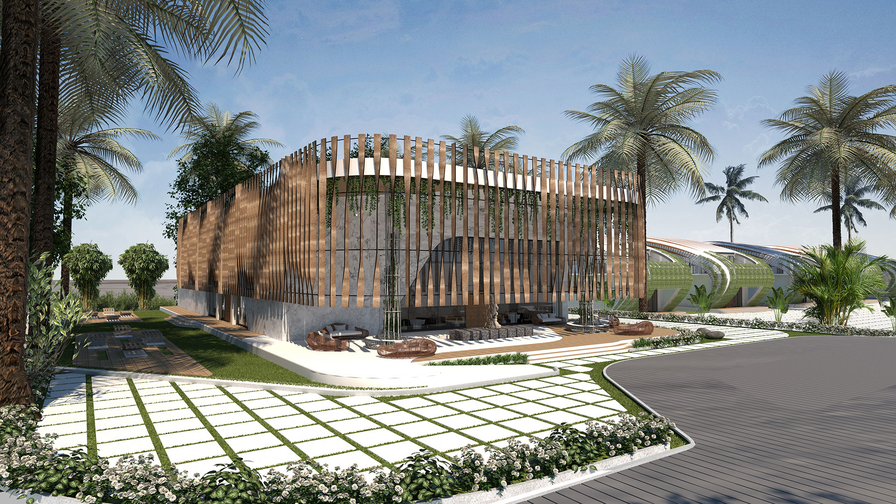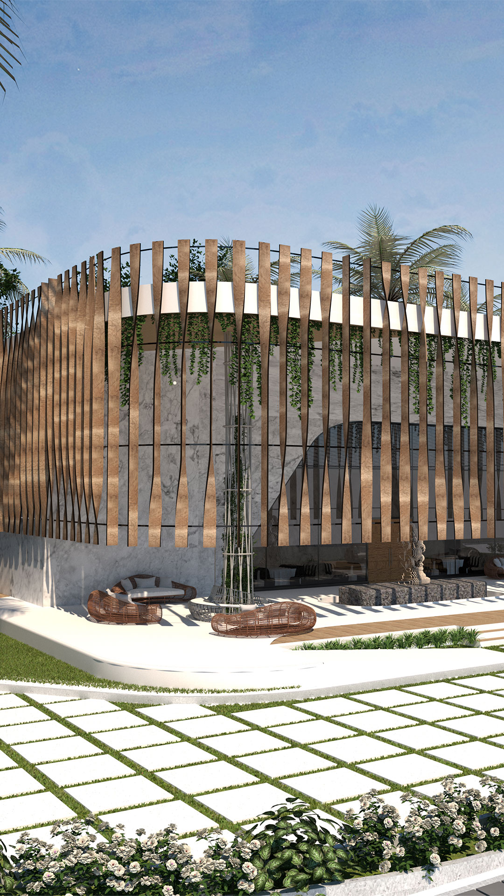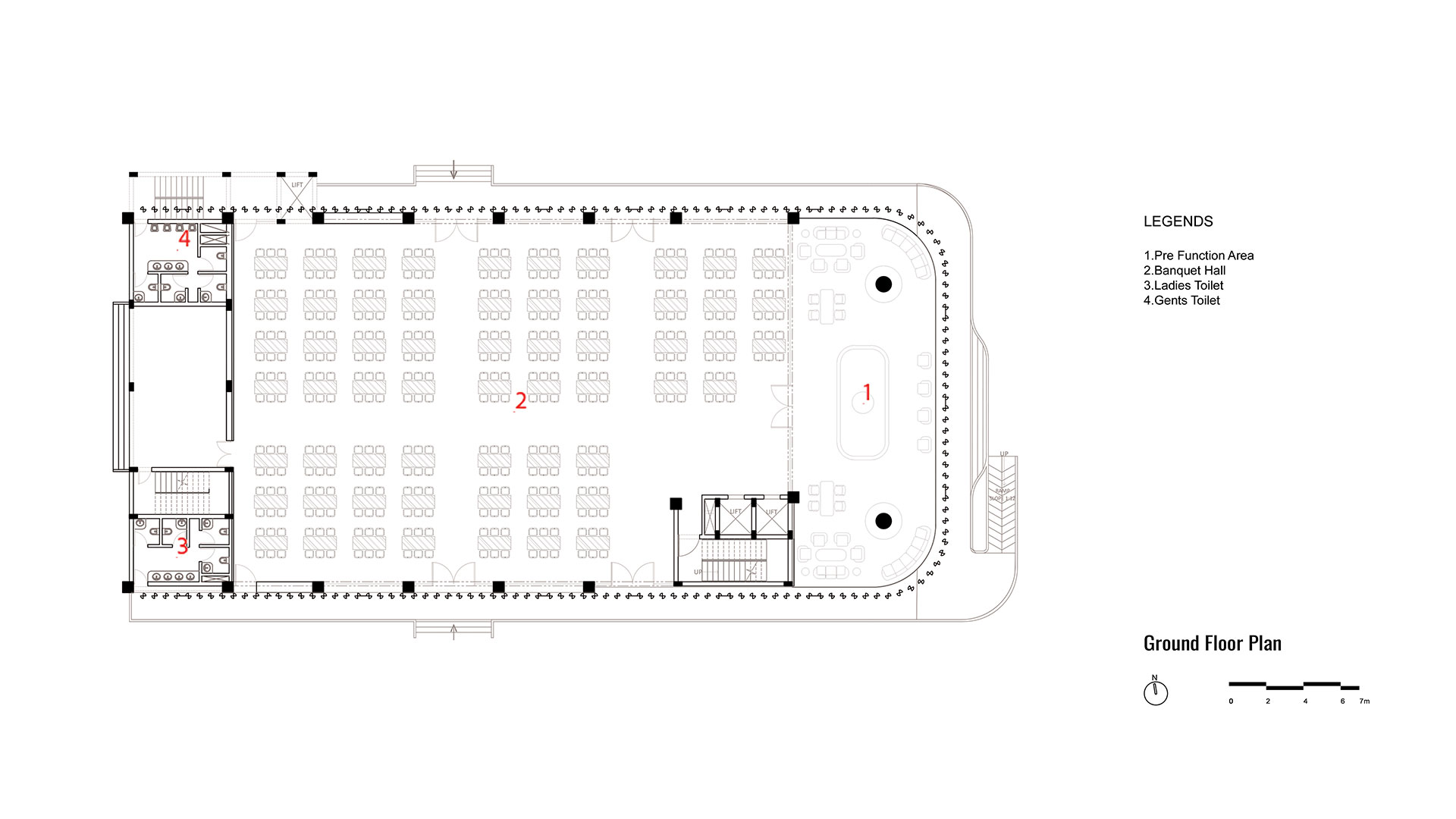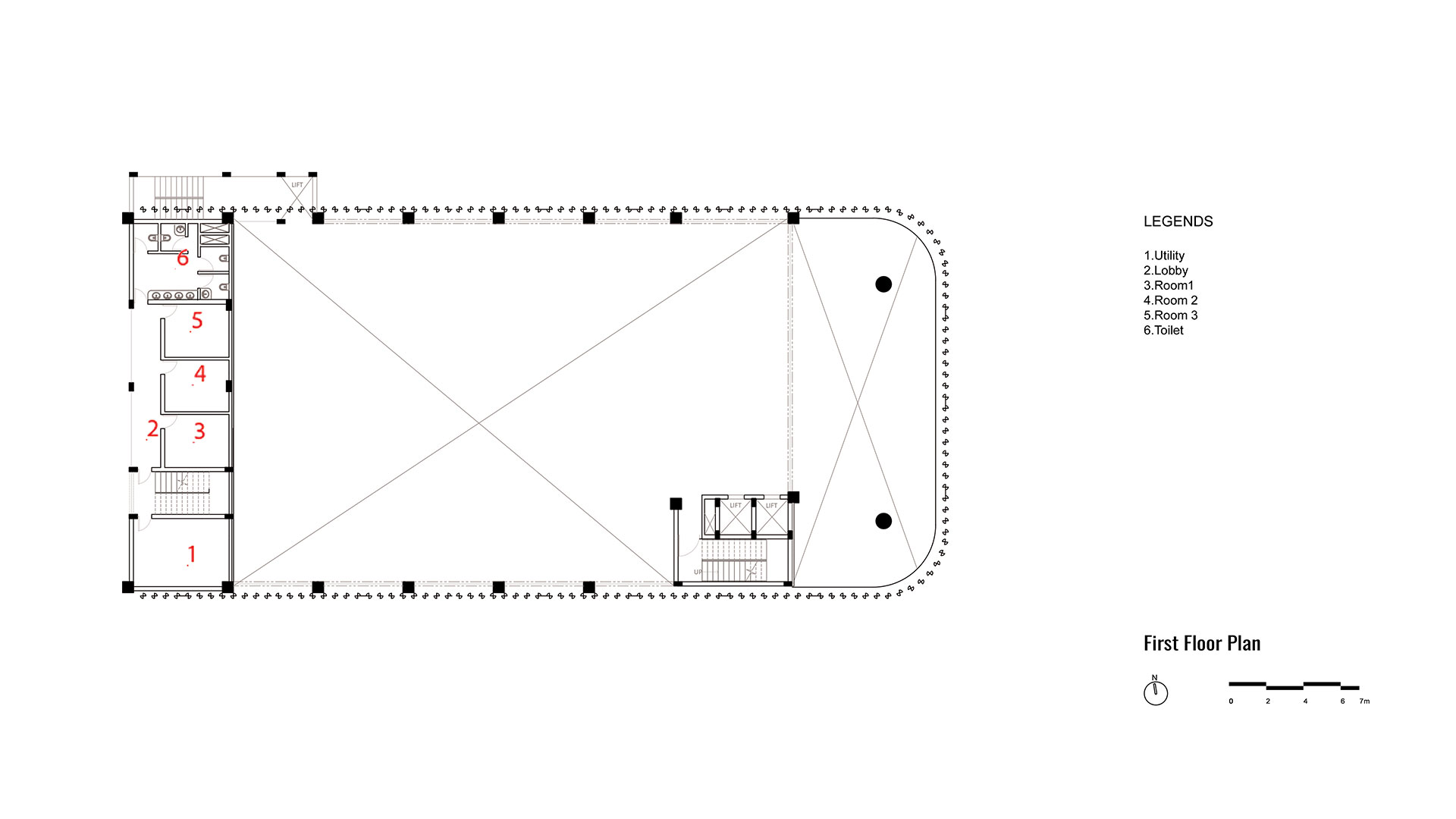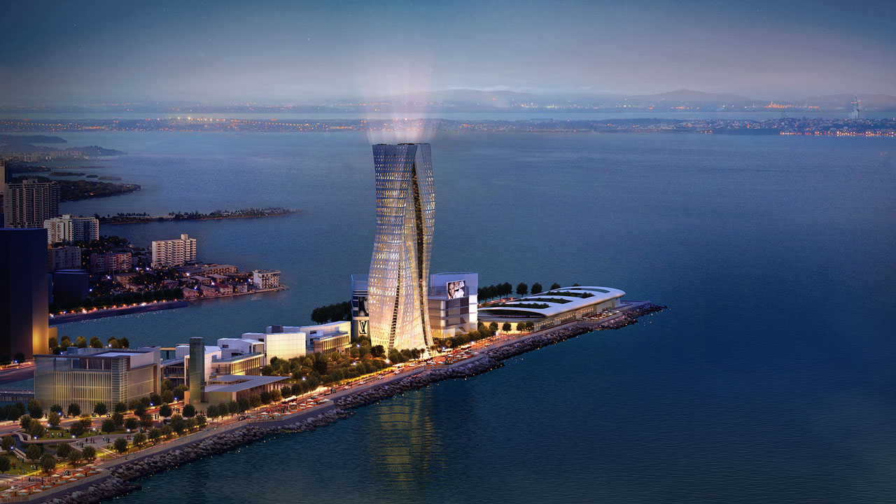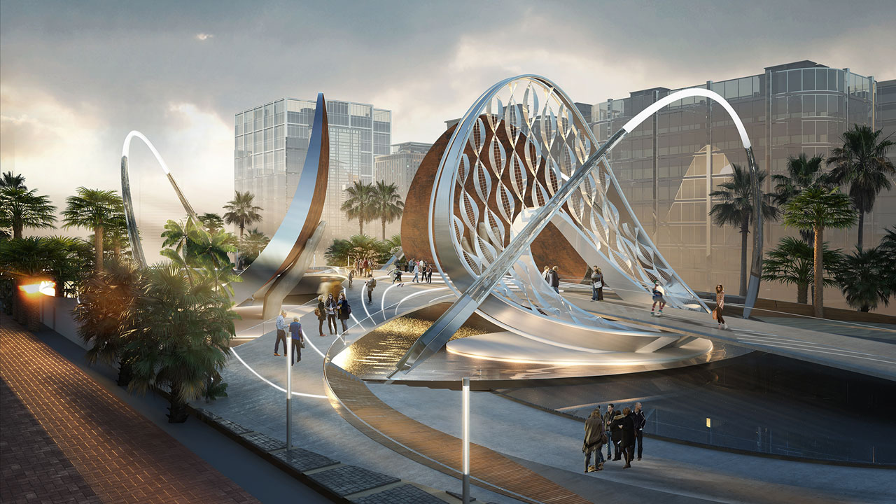THE SAND
Ocean inspired Tropical Paradise with an earthy touch
LOCATION
Uthandi, Chennai
SKILLS
Architecture, Interior
TYPE
Commercial
AREA
11427 sq.ft (1061 sqm)
CLIENT
Malavika Krish Resort
The design requirements involved accommodating 30 keys along with 800-seater capacity banquet space with restaurants, spas and pools adhering to local regulations and service needs. The indoor layout comprises of two standard rooms decorated in light hues of clue and orange and a master suite with a private deck on the first floor. The suite’s sun deck offers an amazing spot to meditate and sunbathe. The pedestrian pathway acts as an ‘Internal Street’ flanked by the Pods, reminiscent of the vernacular row houses of the region. This eventually leads the wanderer to a magnificent banquet hall that’s been discreetly tucked away on the southern end of the site. The double height volume of this majestic room over 9m high with a span of over 24 meters exudes grandeur fit to host any grand occasion.
The interiors of this hall were inspired by the surrounding landscape. The sheer magnetism of the dining room can be seen in the ceiling. The proposed wooden showpiece organically designed to resemble a series of dunes.The sheer magnetism of this lavish interior of this dining room can be seen in the ceiling, organically designed to resemble a series of dunes that rise and fall thereby creating the illusion of an upside-down beach. Mirrors and tiny pendant crystals hang from the ceiling enhancing the overall glitter of this unique dining space. The sweeping lines makes an appearance in the window jambs and the Panton seating is juxtaposed to the white linen. The mirrored columns, cornices and neutral palette complemented by soothing lighting reminiscent of lines drawn in the sand brings about a timeless aura with distinct modernity that is truly a visual feast.

