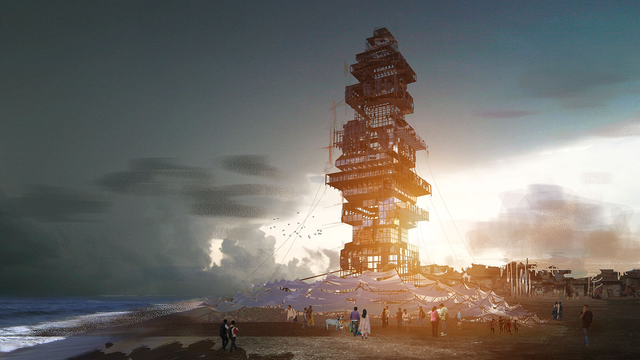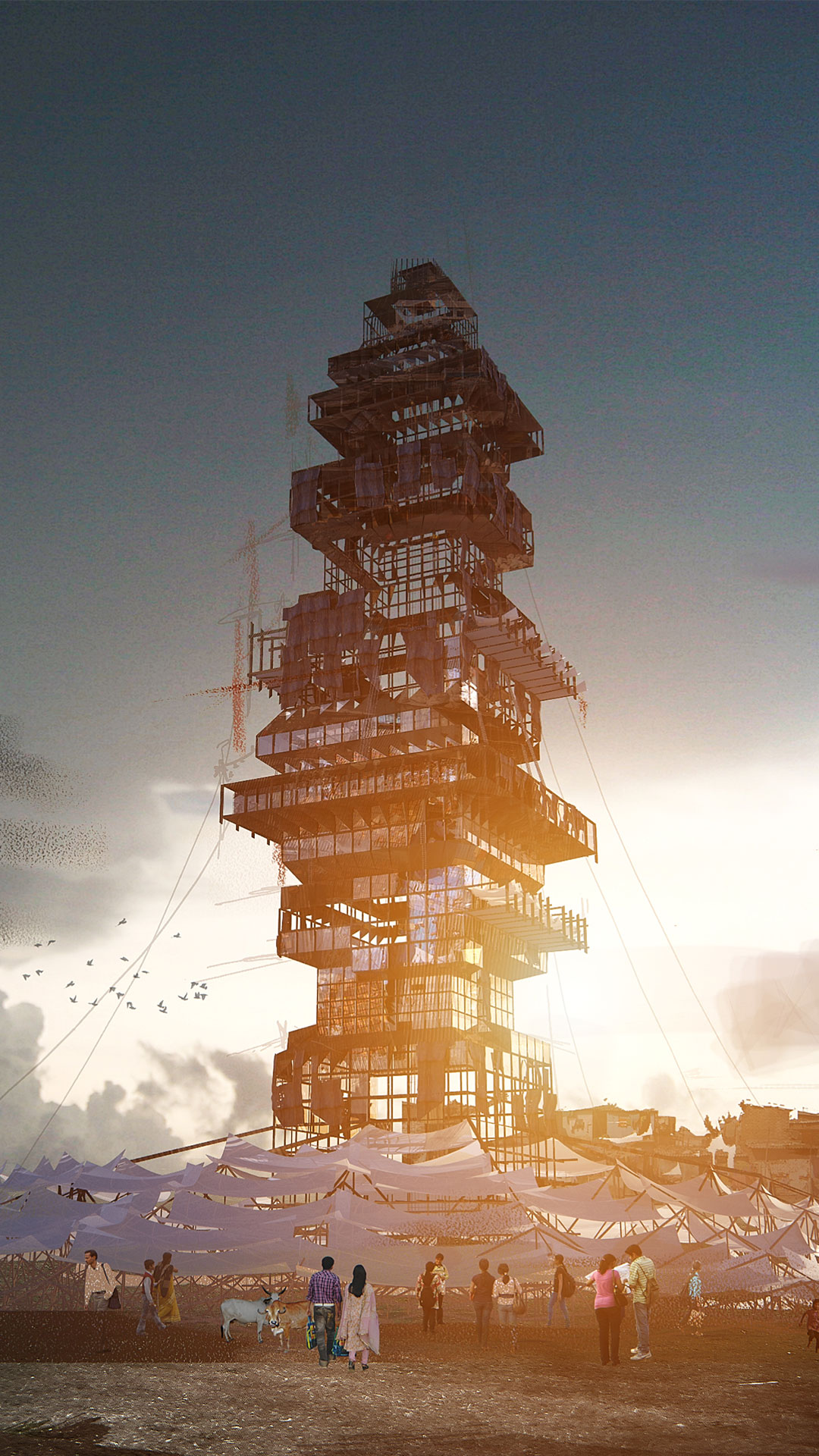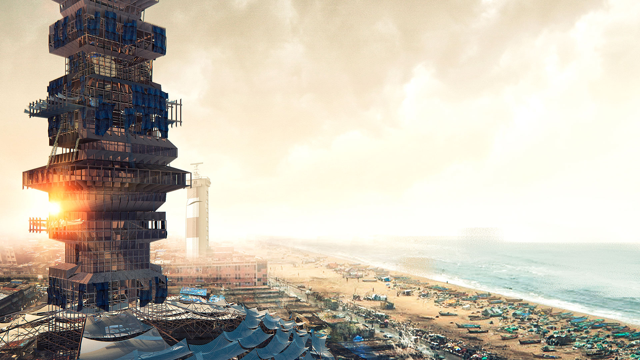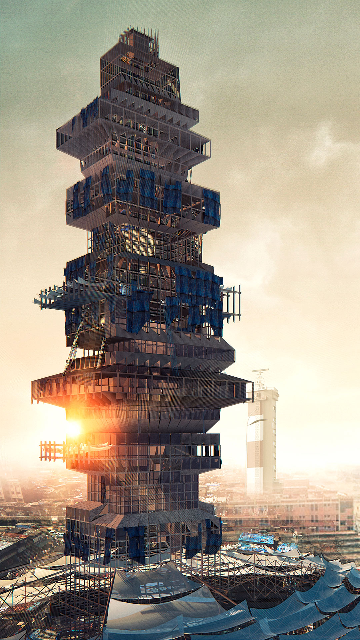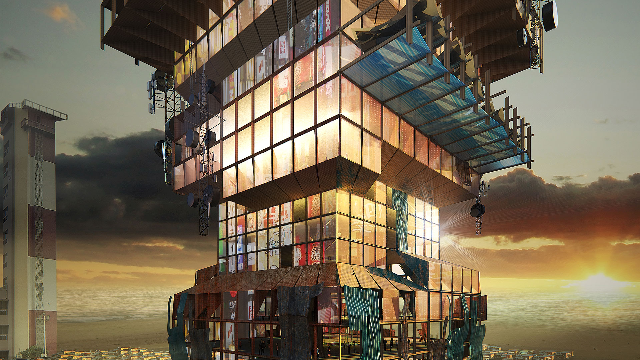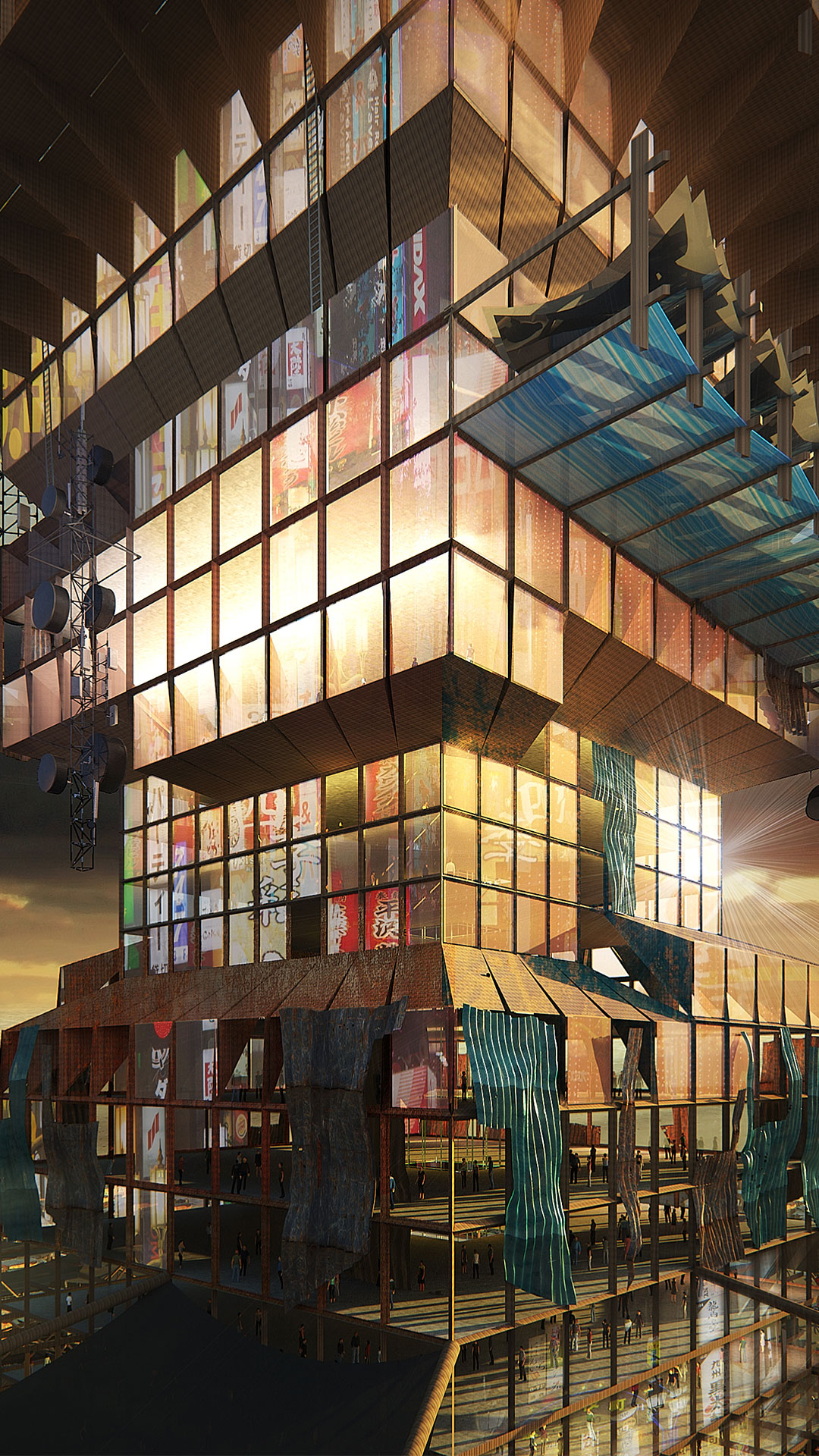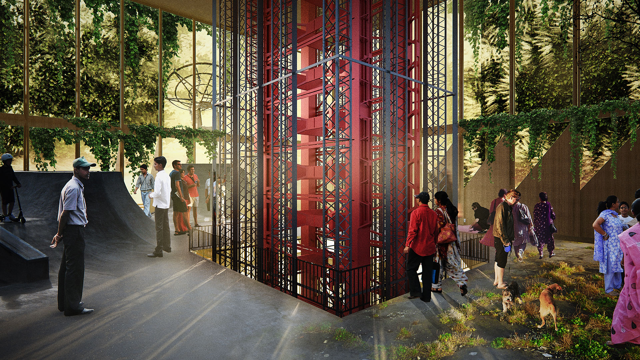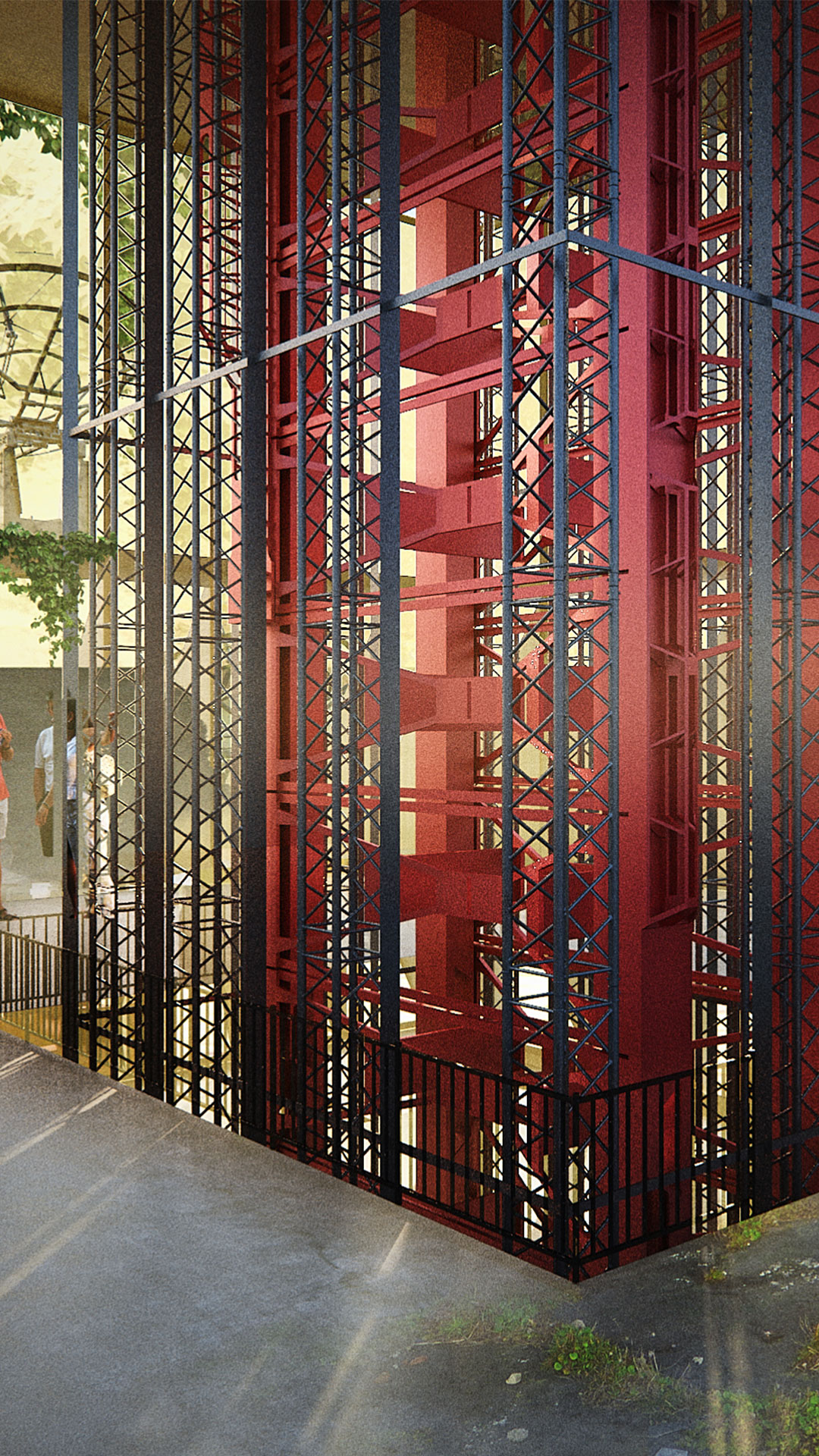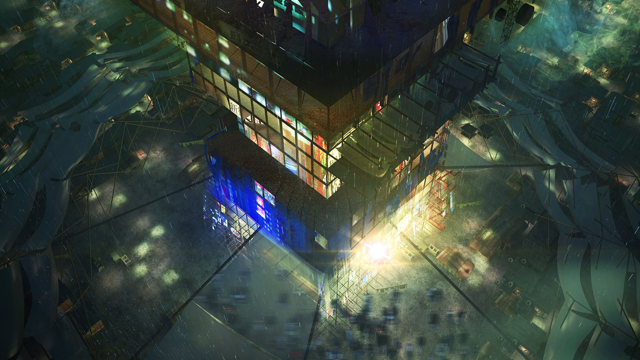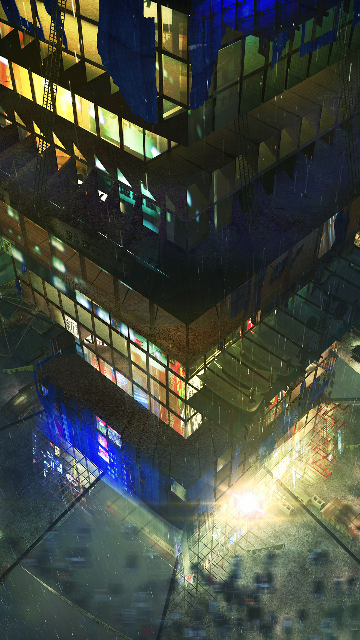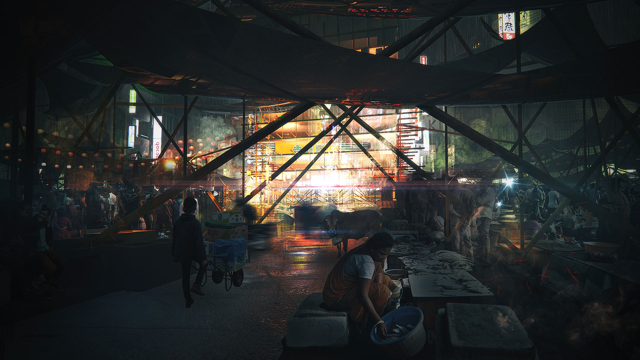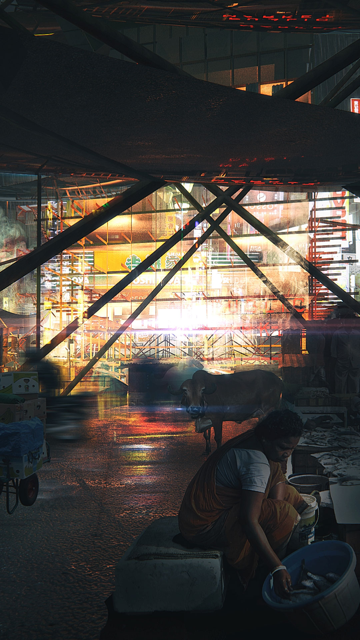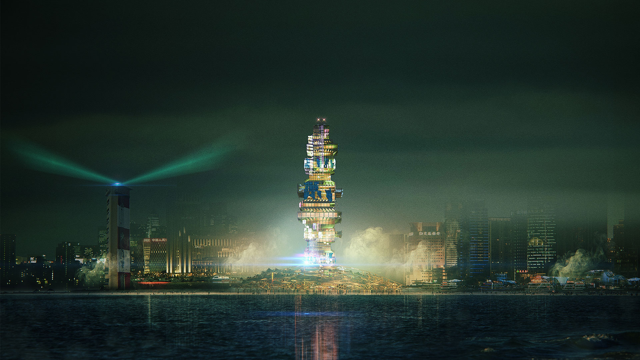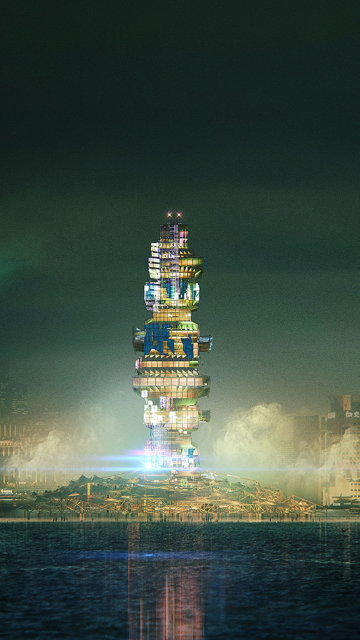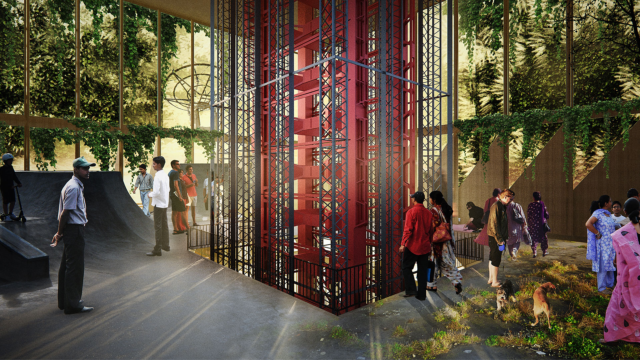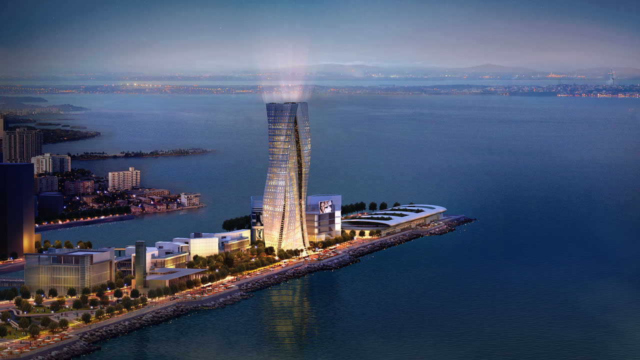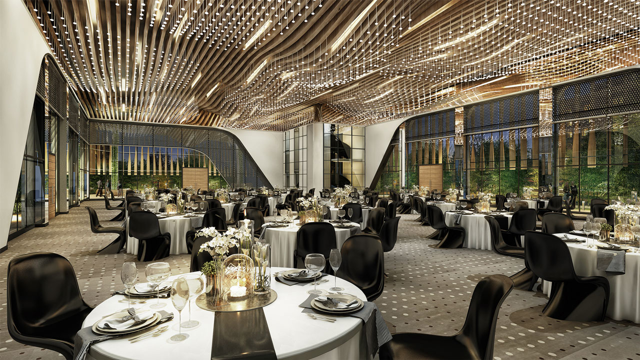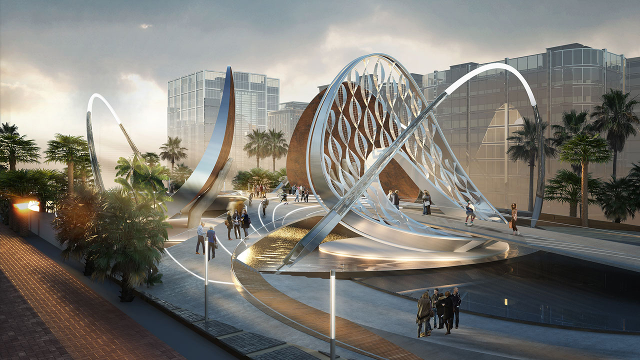SHANTY-SCRAPER
INVISIBLE PERCEPTION
LOCATION
Marina Beach, Chennai
SKILLS
Architecture
TYPE
Public Housing / Competition
AREA
5000 units of 150 sq.ft
CLIENT
Bee Breeders Competition organizers
CLIENT
eVolo Skyscraper Competition, 2nd place (United States)
“Shanty-Scraper- Invisible perception”, focuses on Chennai’s slum population and the growing need to find suitable and sustainable living conditions for them. Shanty-Scraper aspires to provide a unique solution for the fishermen of Nochikuppam located at Marina bay beach. The double height semi enclosures serve as utility yards & social gathering spaces. The high rise typology serves as a vantage point for the fishermen to gauge high risk waters & during emergencies. The timber lattice membrane forms the first level of defence against future tsunamis.
The vertical squatter structure predominately is comprised of post-construction debris such as pipes and reinforcement bars that crucially articulate the structural stability. Recycled corrugated metal sheets, regionally sourced timber & thatch mould the enclosure of each dwelling profile and lend to their vernacular language. The vertical transportation is fragmented into multiple plank lifts that are constructed from a simple mechanically driven lever & pulley contraption. The rhythmic timber lattice membrane structure at the ground level, houses the public sea food market,
Chennai city’s Nochikuppam slum is home to 5,000 fishermen families living in less than 1,500 shanties making it the third largest slum dwelling amongst the Indian metropolises. The rise of city’s squatters over the past decade indicated the struggle to cope with rapid urbanisation and the lack of political will in improving slum dweller’s access to essential services. The shanty scrapper effectively provides a viable solution to this problem. The use of post construction debris and recycled metal sheets supports the three principles of sustainability, i.e, reduce, reuse and recycle. The vertical profile of the structure reduces the land use amount in the already congested area. It provides quality views to the sea which is the main source of bread and butter for this fisherman community. Integration of the sea food market with structure provides a strong connection to daily livelihood of its intended inhabitants.

